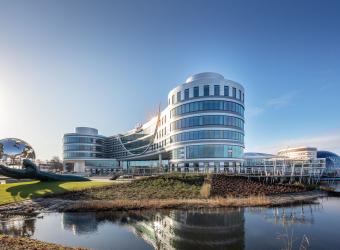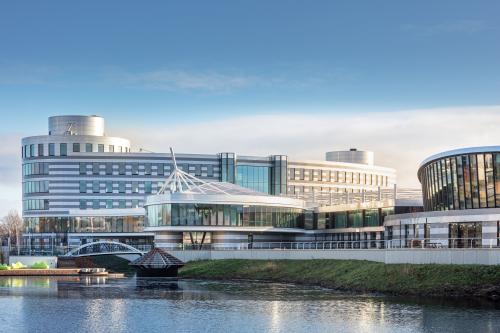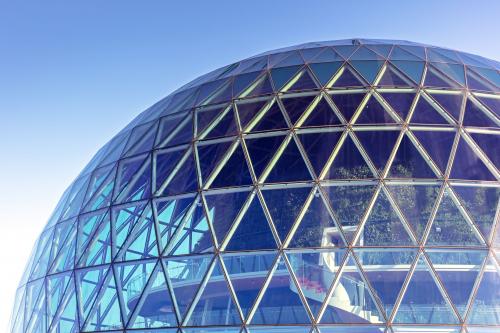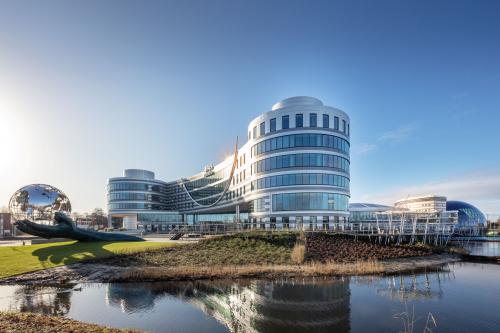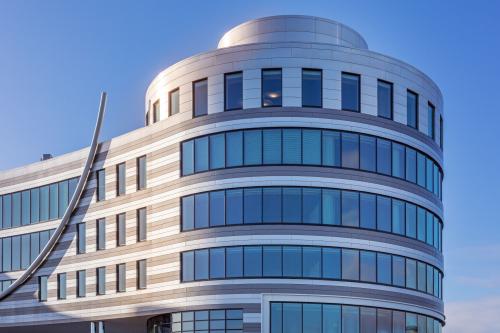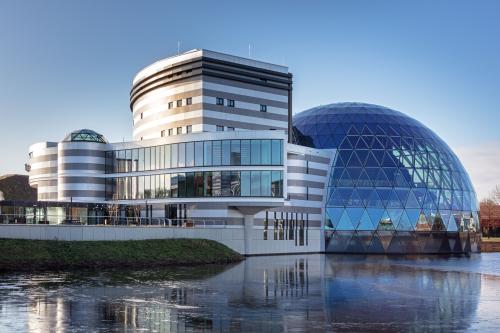Leusden AFAS Experience Center
The glass dome roof of AFAS Experience center with its horizontal lines and triangular glass panes is an impressive structural fit. The dome is covered with more than 1.000 glass panels, built up out of an inner laminated pane of 2x8 mm, a 16 mm hybrid warm edge Technoform spacer and an outer pane of approximately 10 mm thick single safety glass.
Pilkington Nederlands have supplied all the glass for this huge and unique project with 4.400 m² Pilkington Insulight™ Sun Triple 62/69 and 400 m² Pilkington Insulight™ Sun Triple with Pilkington Suncool™ 50/25. In total, just over 5.000 m² of various functional glass was used for sun protection, fire protection and thermal insulation, among other things.
Architect: Steef van der Veldt together with Just Architects
Contractor: Dura Vermeer
Facade maker: Alkondor Hengelo
Glass maker: Pilkington
Glass: 5.000 m²
Green building certifications: BREEAM-NL Excellent
Technoform solutions used: Hybrid warm edge spacer_SP14
Photo Credits: Laurens Kuipers Architectuurfotografie


