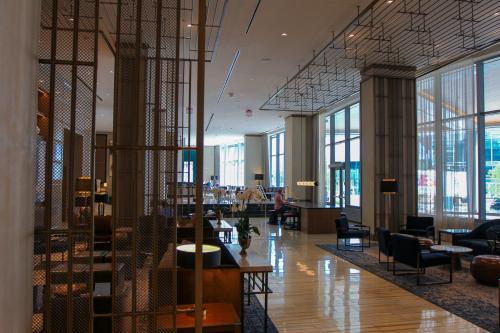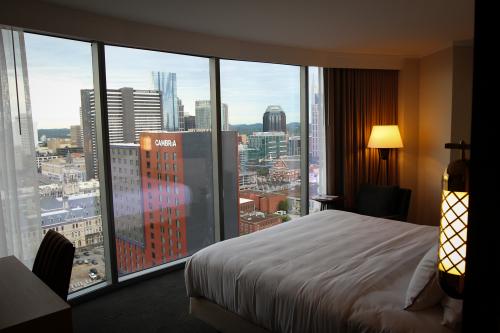JW Marriott Nashville features Technoform’s thermal barrier on high-performance YKK AP window wall system



The JW Marriott Nashville is an elliptically shaped, 33-story, 810,000-square-foot hotel that has quickly become an iconic addition to the city’s skyline. The building’s bold appearance and high performance was achieved uncompromisingly, yet economically, with YKK AP America’s YWW 50T Window Wall MegaTherm® aluminum framing system featuring Technoform’s polyamide thermal barriers.
Owned and operated by Turnberry, the JW Marriott Nashville offers 533 guest rooms and suites, 50,000-square-feet of ballroom and meeting spaces, a spa and fitness center, a coffee shop, a lobby bar, a 250-seat restaurant and a rooftop specialty restaurant. Located across the street from Music City Center, the 386-foot-tall property is second only to Nashville’s Capitol Building as the highest elevation in the city.
Designed by architectural firms Smallwood, Reynolds, Stewart, Stewart & Associates (Smallwood) and Arquitectonica, the hotel’s curvilinear form drew its inspiration from the neighboring Cumberland River.
Glazing contractor Custom Enclosure Solutions (CES) worked closely with general contractor Skanska USA to ensure the window wall installation met aesthetic and performance goals, while staying on schedule and within budget.
While the use of a curtainwall was part of the hotel’s original plan, YKK AP was able to customize its YWW 50T to fit the project’s requirements. This 5-inch-deep window wall systems with slab edge cover mirrors the look of curtainwall from a building’s exterior, while providing high thermal and acoustical performance at a lower cost.
Helping save additional time, labor, staging and costs in the field, Technoform’s thermal barrier contributed to a simplified installation of YKK AP’s pre-glazed YWW 50T Window Wall. Technoform supplied three different, standard profiles, which were manufactured in Ohio using its PA 66 polyamide material.
For the inside glazing, YKK AP used Technoform’s 14.6mm flat thermal barrier and, for the slab edge, 14.8mm profiles both flat and hollow shaped were incorporated.

“The polyamide material is much stronger and has a higher melting point than PVC or polyurethane used in other systems,” said Technoform’s Chad Ricker. “Because its coefficient of thermal expansion is very close to aluminum, the bond between it and the extrusion maintains structural integrity through a wide range of temperature fluctuations.”
Technoform’s thermal barrier is a key component to YKK AP’s MegaTherm aluminum framing systems. The polyamide profile joins two separate aluminum extrusions into one thermally broken frame. This secures the inner and outer mullion pieces of the window wall together, and cost-effectively allows for different finishes on the window wall’s exterior and interior aluminum framing members. It also optimizes YKK AP’s system for fabricating, assembling and glazing the window wall in its factory-controlled environment.

During the project’s conceptual stage, YKK AP’s engineers identified a total of 25 different angles needed to produce the elliptical shape with a continuously changing radius. Employing its YWW 50T Window Wall system, YKK AP provided an efficient and economical solution that reduced the custom mullions from a possible 25 to just three. Essentially, the mullions were engineered to hinge amongst themselves. The integrated slab edge covers create the uniform appearance and fluid line around the building.
To gain agreement for the window wall’s construction and installation, YKK AP 3D-printed a model to effectively communicate its proposed system. Being able to see and touch the model aided the building team’s understanding, and allowed them to discuss any potential issues prior to full-scale implementation.
Steve Schohan, YKK AP’s marketing and communications manager
With the window wall and methodology approved, YKK AP factory-fabricated and shipped the pre-glazed window wall sections to CES at the JW Marriott Nashville jobsite. Working from inside the building, CES quickly and safely installed each unit. After the units are sealed in place, the improved performance and durability of the MegaTherm aluminum framing system with Technoform’s polyamide thermal barrier reduces heat transfer and condensation. High thermal performance assists the hotel owner in conserving energy use and associated expenses.
Lowering condensation also lessens the potential for mold and mildew. Keeping hotel guests comfortable and healthy increases the likelihood of repeat and referred business.
Along with praise from its guests, the JW Marriott Nashville project also earned recognition from the Architectural Products 2019 Product Innovation Awards and has been featured in commARCH magazine. Adding to the compliments, Smallwood’s principal, Michael G. Murphy, AIA, LEED AP BD+C, described the project as “a successful addition to the city of Nashville. I think it will be well received for many, many years in the future.”

JW Marriott Nashville; 201 8th Avenue South, Nashville, TN 37203
- Developer/owner: Turnberry Associates; Aventura, Florida
- Architects:
- General contractor: Skanska USA; New York
- Façade installing contractor: Custom Enclosure Solutions, LLC (CES); Cartersville, Georgia
- Glazing systems’ manufacturer: YKK AP America, Inc.; Austell, Georgia
- Glazing systems’ thermal barrier: Technoform; Twinsburg, Ohio
- Photographer: Ben Eytalis, LunarVue Media Services, LLC
- Video






